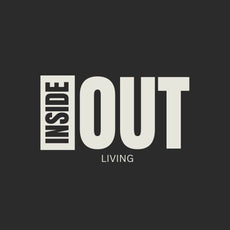Lourve Wall System
A "louver wall system" typically refers to an architectural or building design element that incorporates louvers (slats or angled fins) into the wall structure. These louvers serve various purposes, such as ventilation, sun control, privacy, and aesthetic enhancement. Louver wall systems are commonly used in both residential and commercial buildings and are available in various materials, styles, and configurations. Here are some key aspects of louver wall systems:
Functions and Benefits:
-
Ventilation: Louvered walls allow for natural ventilation by permitting the flow of air while providing some level of protection from rain and direct sunlight.
-
Sun Control: Louvers can be angled to provide shade and reduce solar heat gain, helping to maintain a comfortable indoor environment and reduce cooling costs.
-
Privacy: Louver walls can be used to create private spaces by obstructing the view from the outside, without completely blocking natural light.
-
Aesthetics: Louver wall systems can enhance the architectural design of a building, adding visual interest and a modern, stylish appearance.
-
Rain Protection: Louvers can be designed to shield against rain while still allowing air circulation.
Materials:
Louver wall systems are made from various materials, including:
-
Aluminum: Aluminum louvers are lightweight, durable, and corrosion-resistant, making them suitable for both indoor and outdoor applications.
-
Wood: Wooden louvers are known for their natural and warm aesthetic appeal. They are often used in residential designs.
-
Plastic (PVC): PVC louvers are lightweight and easy to maintain. They are commonly used for decorative applications and privacy screens.
-
Glass: Some louver systems incorporate glass louvers or glass fins to provide sun control and an architectural touch.
Types of Louver Wall Systems:
-
Fixed Louvers: Fixed louvers are stationary and cannot be adjusted. They provide a permanent shade and privacy solution.
-
Adjustable Louvers: These louvers can be angled or rotated to control the amount of light, ventilation, and privacy. They are typically operated manually or with motorized systems.
-
Operable Louvers: These louvers can be opened or closed completely, offering more control over air circulation and privacy. They are often used in windows and doors.
-
Louvered Screen Walls: Louvered screens are used to enclose outdoor spaces, such as patios or balconies. They provide a balance of privacy and ventilation.
-
Architectural Fins: Louvered fins are designed as architectural features on building facades, providing aesthetic value and some sun control.
Louver wall systems can be custom-designed to fit the specific needs and architectural style of a building. They are commonly used in modern and contemporary architectural designs to achieve both functional and aesthetic objectives. When considering a louver wall system for your project, it's important to consult with a design professional or architect to ensure the system aligns with your requirements and complies with local building codes and regulations.

